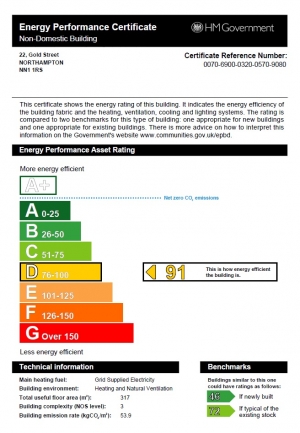Commercial Property - Office Buildings, Retail Properties - Town Centre Retail Property
Northampton is one of England’s fastest growing towns and is the strategic location for many national organisations as their central hub for business. Northampton has excellent rail and road communications, with hourly train services to London and road links to the M1 at Junctions 15, 15a & 16 and additionally to the A14 in the North. Northampton currently has an Enterprise Zone status which aims to support both new and expanding businesses by offering incentives.
There is a range of redevelopment activity within Northampton including the following:
Multi-million pound re-development of the existing Railway Station
New £25m development of student accommodation for the university in the main town centre
New £7m bus station development on Northampton’s former Fishmarket
Proposals for the expansion of the Grovesenor Centre onto the current bus station site (Greyfriars)
New Cinema adjoining the Royal & Derngate Theatre
Advanced proposals for the relocation of the University of Northampton to a centrally accessible site
National retailers and operators located on Gold Street include Wilkinson, Poundstretcher, 99p Stores, and Travelodge with Argos, Peacocks, Iceland, Home Bargains and many others located nearby in the St Peters Way Car Park. The car park provides 531 spaces and a strong pedestrian flow on to Gold Street through St Peters Walk. The nearby leisure complex - Sol Central is a popular visitor attraction with a cinema, hotel and casino located within.
The property comprises an A1 retail unit with accommodation at the ground, first floor, second and third floor levels. There is separate access to the upper floors internally from the rear of the property and also via the side entrance to the front of the property off Gold Street.
The ground floor retail unit is currently operated as a salon and is fitted out to a high standard, with kitchen and W.C facilities to the rear of the premises.
The upper floors provide assorted accommodation with both large open plan accommodation and smaller rooms suitable for separate office or storage use. Kitchen and W.C facilities are also located on the first floor level.
| Ground Floor Sales Area | 59.44 sq m | (640 sq ft) |
| Office/Storage Room | 9.22 sq m | (99 sq ft) |
| Kitchen | 13.05 sq m | (140 sq ft) |
| W.C | ||
| Total Ground Floor: | 87.71 sq ft | (879 sq ft) |
| First Floor | 66.09 sq m | 711 sq ft |
| Kitchen | 4.83 sq m | 52 sq ft |
| Second Floor | 87.00 sq m | 936 sq ft |
| Third Floor | 27.23 sq m | 293 sq ft |
| Total Upper Floors | 185.15 sq m | 1,992 sq ft |
| TOTAL NET INTERNAL AREA: | 266.86 sq m | 2,871 sq ft |
| Rateable Value: | £14,000 |
| Rates Payable 2013/14: | £6,594 |
(Excludes Small Business Rates Relief which may apply)
The Rates Payable figure is an estimate. It does not take into account any Transitional Arrangements. It is important that interested parties verify this information with the relevant Borough Council Rating Department.
The property is available to let on a new lease of negotiable length at an asking rental of £17,000 per annum, exclusive for the ground floor only, or at £23,000 per annum exclusive to include all floors.
All figures quoted are exclusive of any VAT that the landlord may have a duty or choose to impose.
Each party shall bear their own legal costs involved in the transaction.
Strictly by appointment through the Sole Agents: HADLAND CHARTERED SURVEYORS TEL: 01604 639657



