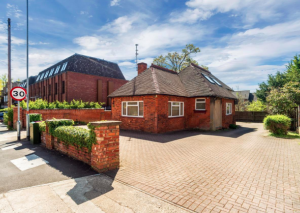Commercial Property - Office Buildings - GROUND FLOOR OFFICE SUITE
Northampton is one of England’s fastest growing towns and is the strategic location for many national
organisations as their central hub for business. Northampton has excellent rail and road communications,
with hourly train services to London and road links to the M1 at Junctions 15, 15a & 16 and additionally to
the A14 in the North.
The subject property is located in Cliftonville, surrounded by office occupiers, Abington Vale Primary School
and close proximity to St. Andrews Mental Healthcare facility and Northampton General Hospital.
Northampton Town Centre is a short walk away.
The property is conveniently located for access onto the A45 dual carriageway which links to the main
motorway network.
The subject property is a bungalow style brick-built office building underneath a pitched tiled roof, situated
centrally on a block paved plot.
The ground office suite comprises of a number of cellular inter-linking former treatment rooms, which can
be adapted for use as offices or retained for their previous use. Heating is provided via a gas fired radiator
system and double-glazed windows.
There are dedicated W.C facilities for the ground floor occupier, including a Disabled W.C.
Ground Floor: 94.8 sq. m / 1,021 sq. ft
| Rateable Value: | £ |
| Rates Payable 2021/22: | £ |
(Excludes Small Business Rates Relief which may apply)
The Rates Payable figure is an estimate. It does not take into account any Transitional Arrangements. It is important that interested parties verify this information with the relevant Borough Council Rating Department.
The property is available to let on a new lease at an asking rent of £15,000 per annum exclusive for a term
of years to be agreed.
All figures quoted are exclusive of any VAT that the landlord may have a duty or choose to impose.
Each party shall bear their own legal costs involved in the transaction.
Strictly by appointment through the Sole Agents: HADLAND CHARTERED SURVEYORS TEL: 01604 639657








