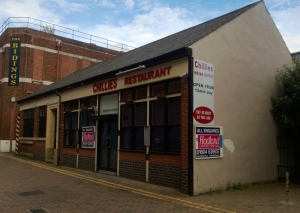Commercial Property - Retail Properties - Restaurant Unit TO LET
Northampton is one of England’s fastest growing towns and is the strategic location for many national organisations as their central hub for business. Northampton has excellent rail and road communications, with hourly train services to London and road links to the M1 at Junctions 15, 15a & 16 and additionally to the A14 in the North. Northampton currently has an Enterprise Zone status which aims to support both new and expanding businesses by offering incentives.
There is a range of redevelopment activity within Northampton including the following:
- Multi-million pound re-development of the existing Railway Station
- New £25m development of student accommodation for the university in the main town centre
- New £7m bus station development on Northampton’s former Fishmarket
- Proposals for the expansion of the Grovesenor Centre onto the current bus station site (Greyfriars)
- New Cinema adjoining the Royal & Derngate Theatre
- Advanced proposals for the relocation of the University of Northampton to a centrally accessible site
This detached property is situated on the south side of The Ridings, which runs between the prime retail areas of Abington Street and St Giles Street. well positioned to benefit from the town’s professional office areas. This location forms part of the established restaurant/pub circuit.
There is on street pay and display parking nearby and a Council operated pay and display surface car park a few metres away.
The property comprises a character detached single storey former bakery of traditional brick construction under a ‘northern light’ roof structure, retaining many of the original features and capable of accommodating approximately 120 covers.
The basement storage is situated to the front of the building with internal access. To the east elevation is a shared driveway providing a ‘Right of Access’ for fire escape purposes. The premises feature a large entrance lobby suitable as a waiting area which leads on to the large open plan seating hall with a bar/serving area. There is a large fitted kitchen installed including a cold-room and some equipment. The premises also feature separate male, female and disabled toilet facilities, a managers office and utility/cleaners room to the rear.
| Gross Frontage Approx. | 16.15 m | 53 ft |
| Max Built Depth Approx. | 24.54 m | 80ft 6 ins |
| Basement | 24.35 sq m | 262 sq ft |
| TOTAL NET INTERNAL AREA | 320 sq m | 3,443 sq ft |
| Rateable Value: | £31,250 |
| Rates Payable 2014/15: | £15,062 |
(Excludes Small Business Rates Relief which may apply)
The Rates Payable figure is an estimate. It does not take into account any Transitional Arrangements. It is important that interested parties verify this information with the relevant Borough Council Rating Department.
The property is available to let on a new FRI lease on terms to be agreed at a rent of £27,500 per annum, exclusive.
All figures quoted are exclusive of any VAT that the landlord may have a duty or choose to impose.
Each party shall bear their own legal costs involved in the transaction.
Strictly by appointment through the Sole Agents: HADLAND CHARTERED SURVEYORS TEL: 01604 639657







