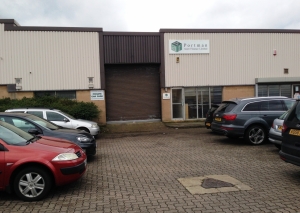Commercial Property - Industrial - Warehousing - Industrial Unit TO LET or FOR SALE
Northampton is one of England’s fastest growing towns and is the strategic location for many national organisations as their central hub for business. Northampton has excellent rail and road communications, with hourly train services to London and road links to the M1 at Junctions 15, 15a & 16 and additionally to the A14 in the North. Northampton currently has an Enterprise Zone status which aims to support both new and expanding businesses by offering incentives.
There is a range of redevelopment activity within Northampton including the following:
- Multi-million pound re-development of the existing Railway Station
- New £25m development of student accommodation for the university in the main town centre
- New £7m bus station development on Northampton’s former Fishmarket
- Proposals for the expansion of the Grovesenor Centre onto the current bus station site (Greyfriars)
- New Cinema adjoining the Royal & Derngate Theatre
- Advanced proposals for the relocation of the University of Northampton to a centrally accessible site
The unit is located on Osyth Close, which is just off Salthouse Road on the Brackmills Industrial Estate, Northampton. Brackmills is considered to be one of Northampton’s premier employment areas, located approximately 2 miles to the southeast of the Town Centre, adjacent to the A45 Nene Valley Way dual carriageway, which provides good access to Junctions 15, 15A and 16 of the M1 Motorway.
The unit comprises a mid-terraced industrial unit of steel portal frame construction with cavity blockwork to a height of approximately 2 metres surmounted by profile steel cladding. The roof is pitched and is of insulated profiled panels incorporating translucent roof lights.
The clear-span design provides a stanchion-free internal area 32.18 m (105’6”) in length by 14.22 m (46’6”) wide to which has been added ground floor offices now extending to 25.24 m (79’6’’) by 4.96 m (16’3’’). Modular in nature there is scope for removal or reconfiguration of the office layout which presently provides 6 linear offices areas and meeting room.
| Offices | 125.32 sq m | 1,350 sq ft |
| TOTAL NET INTERNAL AREA | 457.6 sq m | 4,926 sq ft |
| Rateable Value: | £20,750 |
| Rates Payable 2014/15: | £10,001.50 |
(Excludes Small Business Rates Relief which may apply)
The Rates Payable figure is an estimate. It does not take into account any Transitional Arrangements. It is important that interested parties verify this information with the relevant Borough Council Rating Department.
The property is available to let on a new lease at a quoting rental of £19,000 per annum, exclusive.
All figures quoted are exclusive of any VAT that the landlord may have a duty or choose to impose.
Each party shall bear their own legal costs involved in the transaction.
Strictly by appointment through the Sole Agents: HADLAND CHARTERED SURVEYORS TEL: 01604 639657







