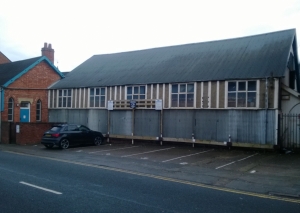Commercial Property - Industrial - Warehousing, Development - Industrial / Warehousing
Northampton is one of England’s fastest growing towns and is the strategic location for many national organisations as their central hub for business. Northampton has excellent rail and road communications, with hourly train services to London and road links to the M1 at Junctions 15, 15a & 16 and additionally to the A14 in the North. Northampton currently has an Enterprise Zone status which aims to support both new and expanding businesses by offering incentives.
There is a range of redevelopment activity within Northampton including the following:
• Multi-million pound re-development of the existing Railway Station
• New £25m development of student accommodation for the university in the main town centre
• New £7m bus station development on Northampton’s former Fishmarket
• Proposals for the expansion of the Grovesenor Centre onto the current bus station site (Greyfriars)
• New Cinema adjoining the Royal & Derngate Theatre
• Advanced proposals for the relocation of the University of Northampton to a centrally accessible site
Occupying a prominent location on a busy road, the property is a short walk away from Abington Street Northampton town centres prime retail parade, and has links to both Kettering Road (A5123) and Wellingborough Road (A4500), both being the main arterial roads leading northeast from the town centre.
The property is an assembly hall and social centre situated in a parade of mixed use buildings including places of worship, offices and residential apartments. The two units a busy location on the A5123 inner ring road.
| 76 St Michaels Rd | ||
| Assembly Room | 57.1 sq m | 615 sq ft |
| Seminar Room | 35 sq m | 377 sq ft |
| Kitchen | 16.26 sq m | 175 sq ft |
| W.C | ||
| 74 St Michaels Rd | ||
| Main Hall | 179.72 sq m | 1,934 sq ft |
| Kitchen | 3.05 sq m | 33 sq ft |
| Entrance | 10.38 sq m | 112 sq ft |
| W.C | ||
| TOTAL NET INTERNAL AREA | 301.51 sq m | 3,246 sq ft |
| Rateable Value: | £TBC |
| Rates Payable 2014/15: | £TBC |
(Excludes Small Business Rates Relief which may apply)
The Rates Payable figure is an estimate. It does not take into account any Transitional Arrangements. It is important that interested parties verify this information with the relevant Borough Council Rating Department.
Offers are invited for the freehold, and the owners will consider the separate sale or lease of number 74 (on terms to be agreed).
All figures quoted are exclusive of any VAT that the landlord may have a duty or choose to impose.
Each party shall bear their own legal costs involved in the transaction.
Strictly by appointment through the Sole Agents: HADLAND CHARTERED SURVEYORS TEL: 01604 639657







